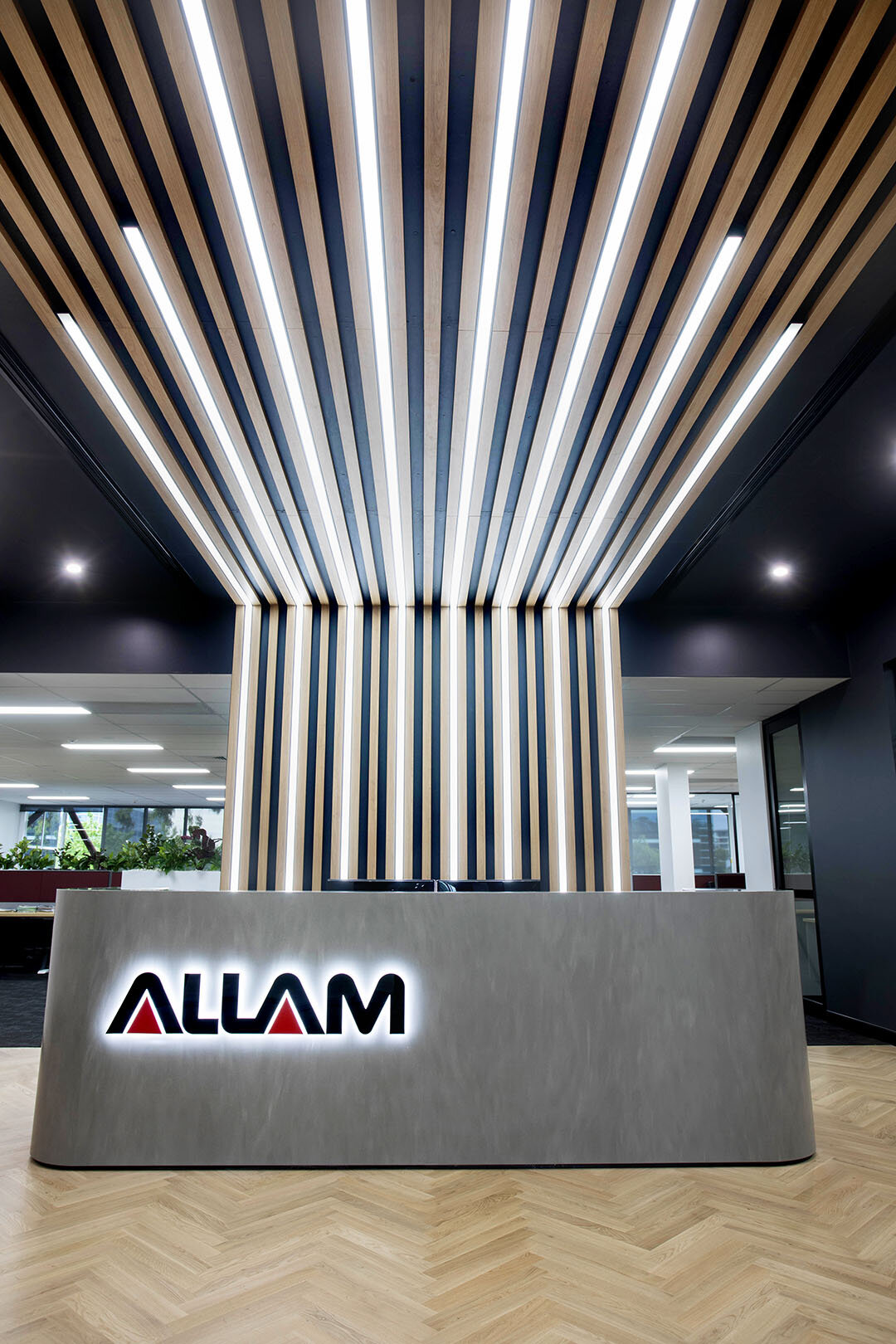A modern, vibrant place for all the staff and visitors to enjoy together with many features!
Raised ceilings up to 3300mm to showcase the magnitude of the space in Front of House, Main Boardroom and Breakout. Feature colored carpets, timber herringbone flooring and polished concrete all come together to make this space a show stopper!
Custom designed and manufactured joinery throughout with the amazing electronic retreating display in supervisors room to allow for meetings or workspace all at once.
Tie all the features in with fully refurbished bathrooms and your in a space worthy for the best employees!
1 eye catching Reception and waiting area
1 Multi functional Boardroom for 16 people with operable wall onto breakout area
1 Breakout with large Kitchen, island bench and polished concrete floors
1 Custom tiered Seating for additional meeting space with hidden storage
1 Supervisors Room with custom retreating display
1 Large Meeting Room for 12 people
43 refreshed and repurposed workstations – including scattered electronic sit to stand desks
22 Offices
3 Fully refurbished amenities
1 Supervisors storage wall with personal lockers
