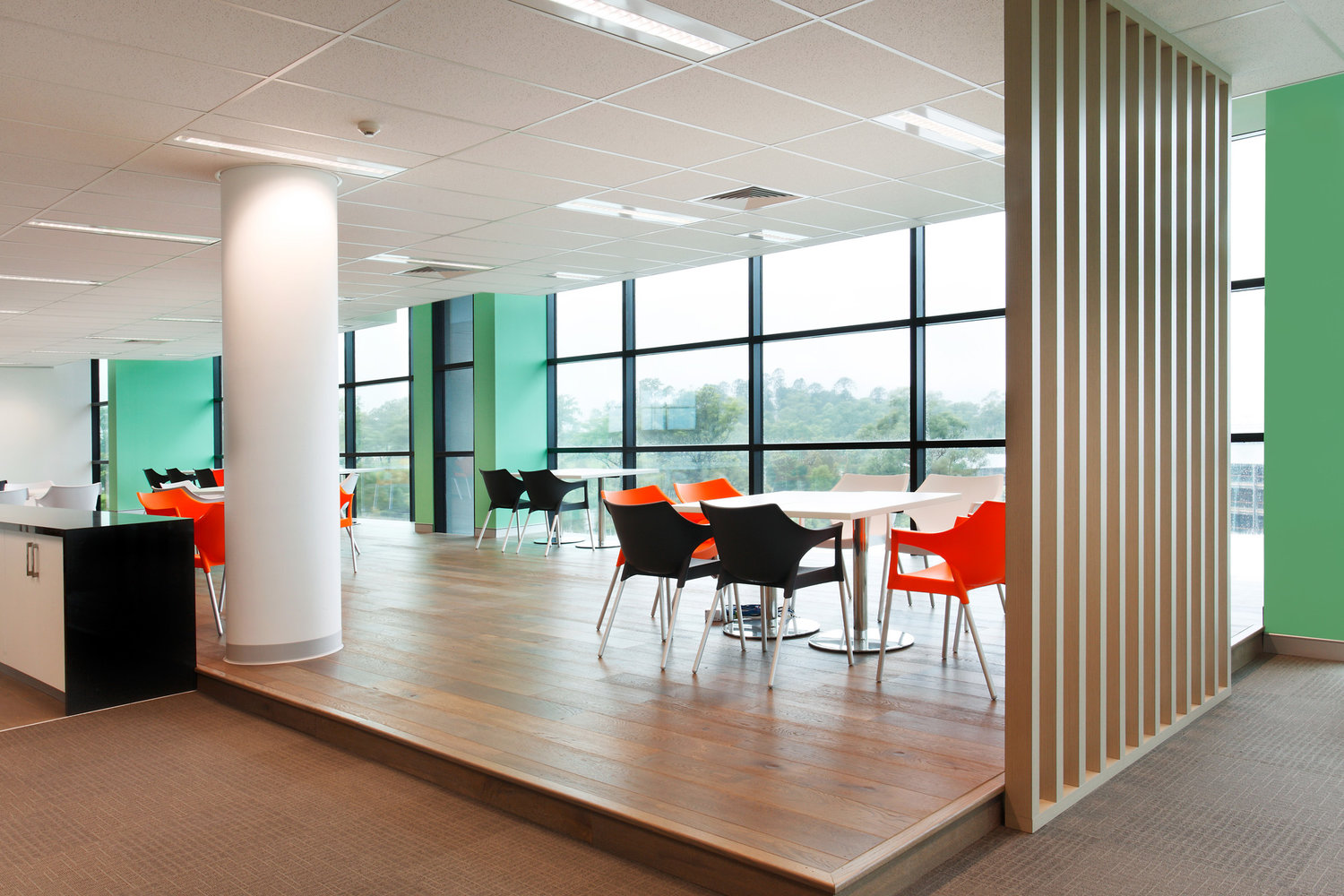Nickaz were appointed to help with the design and fitout of BBraun’s relocated head office to Irvine Place in Bella Vista.
The fitout included all open plan workstations for staff, a system custom designed by our Director Kazan in what is the ‘Nickaz Honeycomb’ system , a not-so-typical straight desk system with a unique shape to give each individual private workstation in a collaborative setting.
Each end of the fitout included a scattering of different types of collaborative and open meeting spaces, to suit the changing needs of space for staff to meet or work on their own. The main back of house kitchen included raised timber decking, feature screens and seating which all took in the views of the Blue Mountains.
The reception area was created with a wow-factor impact – polished concrete, stone reception desk, feature ceilings, custom designed and manufactured veneer waiting lounges and interchangeable feature wall.
Off reception, a hidden corporate boardroom with audio visual set up, feature ceilings and a custom stone bar area for refreshments and relaxed lounge area.
The front of house kitchen included large capacity seating for internal and external meeting and corporate events. An operable wall opened into an additional meeting room for flow on space, and the kitchen was custom designed with stone finishes and another raised timber platform to help transform the space in a readily available podium for speaking.
2,700 SQM
1 Reception Waiting
108 Workstations
3 Offices
12 Cockpits
1 Executive boardroom
6 Large meeting rooms
1 Kitchen breakout
1 Kitchen breakout / training room combined
9 open collaboration zones
1 IT tech help desk
3 Utilities areas
